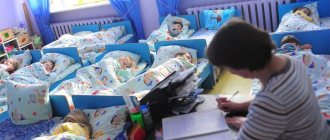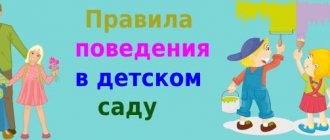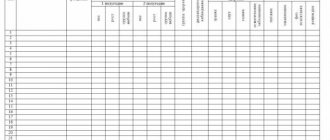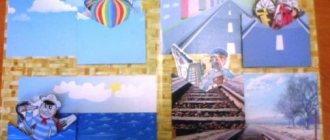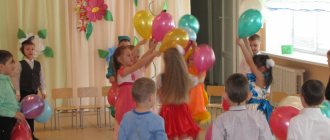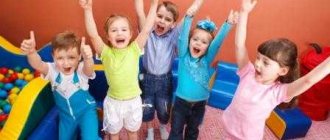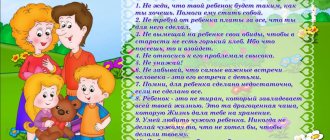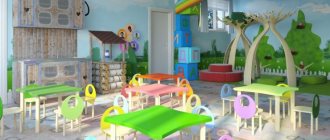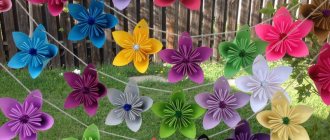You can listen to this article in full on our podcast:
We propose to consider measures to ensure hygiene standards, which should be taken into account when planning major cleaning of a preschool institution, and compile a journal of general cleaning.
Save to your computer or phone samples of cleaning of different rooms in the kindergarten, as well as requirements for sanitary maintenance (click on the pictures to open a large size):
To enlarge the picture, click on it
To enlarge the picture, click on it
To enlarge the picture, click on it
Cleaning
Disinfection (or ensuring the sanitary condition of premises in a preschool educational institution) is a necessary preventive measure, consisting of daily and general cleaning.
Specific schedules are drawn up for daily and general cleaning. These schedules for general group cleaning in kindergarten and daily cleaning are approved by the head of the preschool educational institution. And they are required to be hung in the hallway where children dress, so that parents always have the opportunity to familiarize themselves with them.
Rules for general cleaning in preschool educational institutions
General cleaning in the kindergarten is done monthly. Cabinets, small furniture, toilets, bathtubs, and sinks are cleaned more thoroughly. The entire room must be completely cleaned. The window must be open.
During daily cleaning, cabinet and door handles and radiators are wiped with a damp cloth. During general cleaning, all places where a large accumulation of dust is possible are cleaned:
- radiators;
- skirting boards;
- window sills;
- as well as just furniture;
- open shelves;
- Be sure to wipe down cabinet handles and door handles;
- handles on windows, switches, are thoroughly wiped using disinfectants.
The room where children eat should also be treated. Tables where children eat food are washed with a soap and water solution. After this, they must be washed with clean water without soap and wiped with a dry cloth.
Toys are washed in special containers designed for this purpose. These containers must be marked and signed. This applies to any tool in the garden. All children's bedding, including pillows, mattresses on beds and blankets, is also marked.
SanPiN rules for disinfecting toys when cleaning in preschool educational institutions recommend the following drugs:
- Domestos;
- Sodium hypochlorite;
- Lyolite.
When purchasing a variety of toys, attention is paid to what material they are made of and what age they are intended for.
When cleaning the preschool premises, carpets must be vacuumed daily. But during general cleaning, it is recommended to take the carpet outside for airing, if possible. Dry cleaning of carpets is carried out at least once a year according to SanPiN standards. There are cleaning services that serve preschool educational institutions.
On time, gen. It is advisable to remove cleaning items from the premises:
- all small pieces of furniture;
- toys;
- dishes;
- various equipment;
- roll up and take out the carpet in order to have free access to the baseboards and floor.
Sponges for washing children's dishes should be changed at least once a month.
It is worth paying attention to the fact that basic general cleaning in preschool groups should be carried out once a month. At this time, in addition to basic cleaning, doors and window frames are thoroughly washed. Light fixtures need to be cleaned. Curtains should be washed at least once every 3 months.
Usually, 1-2 days will not be enough for high-quality general cleaning in a group. Therefore, a special schedule for general and sanitary cleaning in the preschool educational institution is drawn up.
An example of such a graph:
- Monday. Cleaning cabinets, furniture, tables and chairs.
- Tuesday. Cleaning the kitchen, dishes, dryers, cutlery.
- Wednesday. Cleaning window frames, sills and doors.
- Thursday. Radiator grilles and radiators, ventilation grilles.
- Friday. Cleaning group walls, floors and baseboards.
During general cleaning, it is better to carry out through ventilation. To do this, open windows in opposite rooms at the same time.
Design of individual rooms or zoning
Zoning of space occurs by dividing it into functional zones with defining boundaries.
What are the boundaries?
- volumetric - partitions, screens, walls, furniture, curtains;
- spatial – these are different floor heights in different zones, colors, lighting, architectural elements;
- combined - the space is simultaneously divided and connected, these are stained glass windows, grilles, curtains, columns, arches;
- translucent, completely transparent - this is how physical separation is achieved while maintaining a visual connection.
Flexible zoning is preferred - prefabricated cabinet structures, sliding partitions, screens, transparent screens. Children often take a direct part in zoning, together with their teachers. Platform podiums with fences and various partitions are often used - straight, angular, curly, of various heights, widths, lengths. The decorative design of the ceiling on holidays will also become an element of division into zones - these are flags, balloons, paper garlands.
Senior groups are often located on the second floor, so the safety and aesthetic appearance of the stairs should also be taken care of. The walls along them should be beautifully decorated - for example, there should be an exhibition of graphic and painting works by students.
Play and study room
Most often, children play and eat in the same rooms. Furniture is selected according to the height of the children - in the younger and older groups it will vary greatly in height.
Posted here:
- tables, chairs;
- racks for books, toys;
- paints, felt-tip pens;
- finished works made by children's hands;
- musical instruments.
The walls are decorated with bright, non-aggressive wallpaper and drawings - developing stories, episodes from fairy tales and cartoons are welcome. In the play area, a soft, warm carpet is laid on the floor. Cabinets, racks for toys, books are selected with minimal risk of injury, are stable, and are well secured. The study area should be sufficiently well lit, visually separated from the play area by a different floor covering, walls, or with the help of partitions. Here children learn to read, write, draw, and sculpt. Zones of various games are separated from each other by decorative houses and screens - a kitchen with a toy set, a railway, a Lego town.
Dining area
The dining room is separated from the playing area by a screen and shelving. For ease of cleaning, do not place a carpet in this place, because children often drop food on the floor, spill it, and scatter it. The furniture here includes tables designed for two to four people, and chairs suitable for the height of the bench. On the wall there is a menu, an explanatory note, which describes and depicts how to properly use a spoon, fork, and napkins. The tables are covered with tablecloths and colorful oilcloths. Cartoon characters are often depicted on the walls eating.
Locker room
This is one of the first rooms where children and their parents find themselves when they come from the street. It is decorated brightly, a variety of subjects are used, wallpaper with images of animals and fairy-tale characters is used. Stands with important information, announcements, schedules, and height meters are placed on the walls. They draw on clothes lockers, stick different letters and pictures on them so that each child can easily remember his own and find where his things are. Long benches are placed in the center of the locker room so that the students can dress comfortably, and a carpet is laid on the floor.
Bedroom
The bedroom is intended for daytime sleep, night rest in the gardens with 24-hour stay. It is decorated in calm, mostly pastel, tones. Thick curtains are hung on the windows - the room should be darkened during the daytime rest. They are selected from natural, eco-friendly materials that suit the style. The structures to which they are attached must be highly reliable, and the fabrics must be practical and durable. You can simply whitewash the ceiling or depict a starry sky on it.
What should a bathroom be like?
Strict requirements are imposed on kindergarten bathrooms. Ceramic tiles are laid on the floor, which are easy to clean; on the walls, such covering should be at least one and a half meters high. In the younger groups, the toilet is equipped with pots, in the middle and older groups - with toilets, washbasins, and mirrors. The older the children, the more spacious this room should be. For older children, toilets are located in stalls, but the doors should not have locks. Each student has his own towel, which he hangs on a hook in a separate compartment. In the showers, drainage is provided through holes in the floor; for safety, rubber mats and wooden pallets are used.
Necessary tools and equipment
It’s convenient to have the necessary tools at hand when cleaning the premises in a kindergarten. But they must be stored out of the reach of children. All cleaning equipment must comply with SanPiN requirements.
Inventory:
- bucket;
- pelvis;
- mop;
- vacuum cleaner;
- soft cloths;
- sponges;
- special soda, it is given out in a preschool institution;
- dish soap;
- soap;
- paper towels;
- bleach;
- wet wipes;
- latex gloves;
- robe.
What detergents and cleaning products can be used to clean premises in a kindergarten for cleaning and disinfection? It should be noted that there are certain methodological recommendations called “Open control over the organization of sanitary conditions and nutrition in preschool educational institutions.” Here you can find recommendations for using cleaning products:
- "Progress";
- Soda ash$
- Sanit;
- "Agatha".
They are hypoallergenic and are acceptable for use in preschool educational institutions.
Interior design and architecture
In terms of its significance, the most important room in a preschool educational institution is the group room. This is where children spend most of their time in kindergarten.
In the group, children play, receive the necessary knowledge, eat and even sleep. This happens when the design features of the room do not provide for a separate room for children to sleep and rest.
As a rule, in groups of middle and senior preschool age, the group room combines several functions, among which the following can be distinguished:
- game room;
- a place for conducting developmental and training sessions;
- dining room;
- bedroom.
Therefore, the interior design of a group room must be carefully thought out and designed taking into account the delineation of these important functional areas. By the way, sanitary standards for the activities of a preschool educational institution also require the presence of clearly demarcated and separated zones, and such requirements are completely justified.
Furniture in a group.
First of all, you need to pay special attention to the placement of furniture in a group room. As a standard, each kindergarten group should have the following pieces of furniture:
- Tables and chairs for children - selected taking into account the height of each child. There are clearly defined sanitary standards in this regard, which indicate how high a table and chair should be for a child of a certain height.
There is a specific color coding for the height of tables and chairs. In addition, each high chair should have a picture by which the child can remember his high chair and distinguish it from others. Ideally, the markings should be the same: on the chair, on the reception cabinet, on the towel rack and on the headboard. This will make it easier for the child to navigate, and he will be able to quickly find the items he needs.
- Toy cabinets should also be of a certain height for preschoolers of each age group. In this case, cabinets must have additional fastening on the walls. This is done to comply with safety precautions so that the cabinet does not tip over if a child carelessly leans on or climbs on it.
It is also necessary to choose cabinets for storing toys, taking into account that the material from which they are made can be easily treated with detergents and cleaned of dirt. In kindergartens, sanitary and hygienic treatment of furniture is carried out regularly, so cabinets must be made of moisture-resistant materials or covered with a protective layer of paint.
- Cabinets for manuals - designed for storing educational and developmental aids, as well as special pedagogical literature. They can be of any height, because only the teacher has access to them.
But according to sanitary standards, additional fastening of the cabinet to the wall surface is a prerequisite. It is also desirable that the color of the cabinets match the overall color scheme of the interior design of the group room in the kindergarten.
- A table and chair for a teacher are also very necessary pieces of furniture in a group room. Ideally, their design should match the overall style of the group.
Sometimes, to save space in a group room, the teacher’s desk and chair are placed in the reception room, which is also a locker room in the kindergarten. This is also very convenient, because the teacher has the opportunity to mark the children’s attendance on the attendance sheet, and at the same time talk with parents on many organizational issues.
- Beds for children are placed in a group room only if there is no separate room for a bedroom. Beds in kindergarten can be regular or bunk, which are also often used to save space.
It must be remembered that for children of the nursery and second youngest group, only single-tier low beds are suitable, but for children of middle and senior preschool age, you can use bunk beds, which, if necessary, can be covered on the sides with a protective net to prevent the child from falling in his sleep .
Beds in kindergartens can be made from wood-based materials, as well as metal. But this is, rather, a trend of past years, because metal beds in kindergartens remain from Soviet times.
- A carpet on the floor of a group room is also a necessary attribute to prevent children from sitting on a cold, uncovered floor surface. However, there is no need to use a carpet if the “warm floor” technology is used in finishing the floor covering.
Instead of carpets, you can use bright and colorful mats of modern design. They have a lot of advantages - the surface of the mats is easier to handle in case of contamination. Plus, the mat is much softer than carpet, which will help prevent injuries and bruises if your child falls.
Group artwork.
To decorate the walls of a group room in a kindergarten, various types of available materials are often used - colored cardboard, ORACAL self-adhesive film, as well as many types of finishing materials that can be used in a completely unusual and unusual form.
For example, as a starting material for making figurines of fairy-tale animals or cartoon characters, you can use ordinary polystyrene foam ceiling tiles, which are sold in every hardware store. Ceiling tiles are inexpensive, and it is easy to cut figures of any shape from them using ordinary scissors or a sharp knife. In addition, the image turns out to be a little voluminous, which makes it more attractive in decorative terms.
Also, to create various compositions, ceiling plinths, also made of expanded polystyrene or polystyrene, are used. They are inexpensive, lightweight and very convenient for making various decorative parts.
Decorating corners in a group.
In kindergarten groups for preschoolers of different ages, it is necessary to organize the design of many thematic corners.
- "Our mood"
- "Privacy Corner"
- "Information for Parents"
- "Patriotic education"
- "Corner of independent creativity"
- "Music Corner"
- "Traffic Laws"
- "Nature and the world around us"
- "Corner of Physical Education and Sports"
- "Sensory Corner"
- "Book Corner"
- "Local History Corner"
- "Health Corner"
- "Protecting life safety"
- "Fine Arts Corner"
- "Duty Corner"
The design of thematic corners in the group room of the kindergarten is carried out by the teacher, as well as the most active representatives of the parent committee. At the same time, it is important to show imagination and creativity in order to use corners to make the interior of the group unusual, but at the same time interesting and attractive for children.
Plot-based role-playing games.
The most important role in raising children is played by role-playing games. With their help, the child learns about the world and acquires basic knowledge about everyday and professional activities of people. For preschoolers of various age groups, there are the following types of role-playing games:
- " Salon"
- "Builders" ("Building a house")
- "Family" ("Daughters - Mothers")
- "Drivers"
- “Birthday” (“We welcome guests”)
- " Dr. Aibolit"
- "Dining room" ("In the cafe")
- "Zoo"
- " Kindergarten"
- "Cosmonauts"
- " In library"
- " Journey"
- "Traffic rules"
- " School"
Props for most role-playing games can be bought at a toy store, but for some games they simply are not available, and therefore many teachers prefer to make them themselves, using a variety of available materials and techniques. One can only envy the imagination of educators who are able to create the most incredible things from such simple and most ordinary elements! Just look at colorful cakes made from a dishwashing sponge, polystyrene candies in colorful wrappers, or a loaf of sausage made from foam rubber!
Thus, props for role-playing games, in some way, can also become part of the interior design of a group room, because some games contain too many elements and require a separate corner in the room.
Rules for cleaning the toilet in kindergarten
Special attention should be paid to cleaning the toilet premises in preschool educational institutions. Recommendations:
- Toilet bowls and bathroom sinks must be cleaned regularly with special brushes or brushes. Be sure to use disinfectants.
- The main point of toilet cleaning is daily cleanliness. For serious cleaning of the seat, it is not recommended to use compositions containing abrasive particles or brushes with hard bristles. It is better to take sponges for work, they will not damage the surface layer.
- It is recommended to use gloves when cleaning the toilet. They are waterproof and durable to prevent accidental contact of hands with the surface of the water being cleaned.
- To thoroughly clean the toilet from all contaminants and bacterial deposits, you should first drain it. The interaction of cleaning compounds with water reduces the effectiveness of cleaning.
- It is recommended to drain the cistern by shutting off the water supply and then draining it.
- It is advisable to minimize the use of bleach when cleaning plumbing fixtures.
- It is recommended to pour boiling water into the working container monthly. This is also the prevention of blockages.
- It is worth paying special attention to children's potties in junior and nursery groups when cleaning premises in a preschool educational institution. A prerequisite is their sanitary treatment. They should be washed with a brush or brushes with cleaning agents after each use. It is advisable to pour boiling water over the pots.
After treatment, brushes and brushes are soaked in a special disinfectant solution.
Ventilation
Particular attention should be paid to ventilation of the room. To understand how long to ventilate, you need to know what the humidity and temperature in the room are.
There are certain standards for optimal temperature. For example, for a room where children play, it is 19-20 °C. The temperature in the toilets is 20-22 °C. Accordingly, if the temperature rises higher, you should definitely open the windows and ventilate the room.
It is necessary to ventilate the premises when cleaning in a kindergarten:
- from the morning until the children arrive;
- during a children's walk;
- in the evening, when the children went for an evening walk or home.
It is recommended to ventilate the room for at least 10 minutes. After the children wake up, that is, after a lunchtime nap, the bedroom must also be ventilated.
Cleaning of main premises
Typically, premises in preschool educational institutions are cleaned twice a day. Once in the morning before the children arrive. Another time after the children's nap. It must be carried out quite carefully, with certain adherence to the schedule of this work.
Daily cleaning is wet cleaning. It allows you to ensure cleanliness in the bedroom, as well as in those areas where children play and eat.
Cleaning of children's bedrooms in kindergarten is carried out twice after rest - daytime and nighttime sleep. If there is no overnight stay in groups, then it is necessary to do it early in the morning before receiving children.
If there are insects, mosquitoes and flies in the room, especially in the summer, then it is allowed to use various:
- traps;
- flycatchers;
- sticky tapes.
In group rooms, it is mandatory to wet clean the tables and chairs in the preschool after each meal. It uses household products that have passed a certain certification and are environmentally friendly and do not contain various allergens. After treatment with cleaning agents, it is necessary to rinse the furniture with clean water.
It is recommended to use special antibacterial wet wipes during daily cleaning. For example, they will be quite convenient for wiping dust from window sills and furniture.
The kitchen is also cleaned daily. Floors and walls are washed with special disinfectant solutions. If there are hobs or a hood, these should also be treated.
Cleaning features:
- Hoods and stoves are cleaned with products that have hypoallergenic properties.
- Tiled walls are wiped with a soap and water solution, like all rooms when cleaning in a preschool educational institution.
- Dishes should be washed especially carefully after children eat. First, it is cleaned of food using a sponge with detergent or soda. Be sure to re-treat the dishes with plain hot water. If possible, it is also advisable to boil it.
Cleaning and disinfection in the kindergarten is mandatory when children are not in the room. That is, either late in the evening after the group is closed and all the children have already been taken away, or early in the morning. The floor should already be dry when the children arrive, so as not to expose the children to injury.
Dust and various germs can accumulate on furniture. And children have constant contact with toys. Therefore, it is necessary to pay special attention to them. It is not recommended to use soft toys in kindergartens. Plastic and rubber ones are preferable - they are easier to clean. Toys should be washed every day. It's better in the evening, after the children have gone home.
It is recommended to use a soap and soda solution. If we are talking about doll dresses, they also need to be washed when they get dirty, and then ironed. Toys should be dried outdoors. If this is not possible, then under an open window. When cleaning the premises of a preschool educational institution (if there are any in the group), soft toys must be treated using quartz treatment for about half an hour. This must be done at least once a week.
Treatment and cleaning of premises in preschool educational institutions with a special composition against dust, bacteria and allergies to mites must be carried out in the children's bedroom. This especially applies to:
- beds;
- pillows;
- mattress on the bed;
- blankets
It is recommended to change bed linen at least once a week or when soiled.
Quartz treatment is also carried out according to a schedule in all rooms at least once a day for 15 minutes.
Quartz schedule in kindergarten.
| TIME | PREMISES |
| 7:00–7:30 | Bedroom, corridor, group room. |
| 10:30–11:30 | Corridor, bedroom. |
| 13:30–14:00 | Group room. |
| 14:00–14:30 | Corridor. |
| 15:30–16:30 | Bedroom. |
| 17:00–17:30 | Bedroom, corridor, group room. |
Similarly to this example, you can draw up a schedule for ventilation of premises and wet cleaning in a preschool educational institution.
Cleaning the corridor
Usually in the hallway there are lockers for children's outerwear and shoes. As well as benches and drying racks. The floor cloth for cleaning in the hallway should be separate. You should not wash common rooms and hallways with just a rag. The drying rack, benches and cabinets are wiped with soapy water. Then rinse with plain clean water. The floor is washed with regular bleach added to the water for disinfection.
Dry cleaning
In kindergartens, you can see carpets in almost every playroom. They are used for the convenience and comfort of children. Carpets also serve as protection against cold floors, as children often play while sitting on them. Any carpets and coverings require special care when cleaning in a preschool educational institution. According to SanPiN standards, dry cleaning of carpets in preschool educational institutions should be carried out at least once a year, and preferably more often. The carpet must be vacuumed every day.
If possible, it is better to carry out wet cleaning in all rooms of the kindergarten with a washing vacuum cleaner. If this is not possible, then a conventional device collects dust from the floor and carpet.
What to do with windows?
Windows in groups during general cleaning in the kindergarten and inside, on the street side should be treated 2 times a year. In spring and autumn. If there is contamination, more often. If there is a lot of dirt and dust on the frames or between them, it is advisable to first go over them with a dry brush. It is better to wash the group's windows inside first, and only then outside. Dirt on the outside will be clearly visible through clean interior glass.
Frames are cleaned first, glass second:
- First you need to apply a cleaning agent to the glass and frame using a sponge.
- Leave for a while so that the dust and dirt get a little wet.
- Then go over the glass with a scraper. And on the frame with a damp cloth.
- When performing general cleaning in a kindergarten, it is more convenient to apply the solution from the outside using a telescopic brush on high frames. This brush has a retractable handle. This allows you to adjust its length.
- The product is applied to the sponge on one side of the brush. Use a scraper on the other side of the brush to remove excess moisture.
- After all the moisture has been collected with a scraper, you need to wipe the glass until it shines with a soft cloth or paper napkin.
- Carry out these steps first on one side of the frame, and then on the other.
It is better to use 2 containers - a basin or a bucket. One will contain a soap and water solution, the other will contain clean water.
Caring for floors during wet cleaning in preschool educational institutions
When performing daily wet or general cleaning, the floor must be washed last. First you need to sweep it to collect all the debris. Then take a bucket of warm water and add a little bleach to it. You can add regular ammonia or chlorhexidine to the water. These antiseptic products will disinfect the floor surface. Along with the floor, attention should also be paid to the baseboards.
Model of the center for a subject-development environment for an early age group; material (junior group) on the topic
MBDOU "Kindergarten No. 18 "Rucheek"
Model of the center for a subject-development environment for an early age group
Compiled by: Zizevskikh O.O., teacher
Tambov 2018
A preschool child spends most of his time in kindergarten and mostly stays in a group room, which suggests that the development of a preschooler largely depends on the rational organization of the subject environment in a group room. The developing subject-spatial environment of the group is organized in such a way that every child has the opportunity to do what he loves. When creating a developmental space in a group room, the aesthetic appearance and focus on the development of children are taken into account. Children from an early age should create beauty, developing aesthetic senses. Bright and colorful zoning encourages children to be creative. In the group, furniture and equipment are installed in such a way that each child can find a convenient and comfortable place to study. It should also be mobile, safe and accessible to every child. The environment created in the group calms, balances the emotional background, and has a positive effect on the child’s nervous system.
When creating a subject-spatial developmental environment, it is necessary to remember: the environment must perform educational, developmental, nurturing, stimulating, organized, communicative functions. But the most important thing is that it should work to develop the child’s independence and initiative.
The subject development environment is organized on the basis of the following principles:
The principle of openness to society and openness of one’s “I” presupposes the personalization of the environment of each group
The principle of flexible zoning is to organize various intersecting areas of activity. This allows children, in accordance with their interests and desires, to freely engage in different types of activities at the same time, without interfering with each other: physical education, music, drawing, experimenting, dramatizing fairy tales, arranging dramatization games. Equipping group rooms helps children independently determine the content of the activity, outline an action plan, manage their time and actively participate in the activity using various objects and toys.
The principle of stability and dynamism of the developing environment. The subject-developmental environment of the group changes depending on the age characteristics of the children, the period of study, and the educational program. If there are more boys in the group, then the group has more construction sets, blocks, cars, which allows children to build houses, bridges, arches, garages not only on the table, but also on the floor. If there are more girls than boys, then games of “family,” “hospital,” and “shop” play out more often.
The principle of multifunctionality of the objective world is implemented with the help of various modular equipment, which is equipped in all premises of the kindergarten. The use of modules along with construction sets, mosaics, physical education equipment (hoops, balls, jump ropes), objects and games that do not carry specific semantic information contributes to the development of imagination and the sign-symbolic function of preschoolers’ thinking.
The entire group space is divided into centers so that each child has the opportunity to do what they love.
LOCKER ROOM AND BOOTH MATERIAL IN LOCKER ROOM
Objectives: Formation of self-service skills; involving parents in the process of educational work, creating a community of teachers and parents.
Equipment and materials: individual lockers with bright pictures, benches, information stands with consultations for parents, information about the regime moments of the kindergarten, educational activities, menus, information about the current time of year with subsequent descriptions, consultations with kindergarten specialists, updated exhibitions of children’s creative works.
SPEECH DEVELOPMENT CENTER (see educational games center)
Objectives: Teaching techniques, using game material for the development of speech, cognitive and creative abilities of children.
Equipment and materials that should be in the corner: didactic visual materials; subject and subject pictures, etc., “Wonderful bag” with various objects in accordance with educational activities.
BOOK CORNER
Objectives: Formation of listening skills, ability to handle and handle a book.
Equipment and materials: bookcase, table and two chairs; books according to the program, by age and by season; albums for viewing: “Professions”, “Seasons”, “Kindergarten”, etc.
NATURE AND GREENING CENTER
Objectives: formation of ecological culture of preschool children.
Equipment and materials: 2-3 indoor plants, those selected by the teacher, preferably similar to a tree or grass; unpretentious, blooming single-color flowers (primrose, begonia, geranium); with wide, dense leaves (ficus); contrasting (Tradescantia. An adult organizes actions with various objects: wet and dry sand, considers different states of water, etc., equipment for working in nature, manual labor, information material about objects of living nature, albums on the formation of environmental ideas. Nature calendar.
EXPERIMENTATION CENTER
Objectives: to show children’s interest in experiences and experiments, to develop memory, thinking, and ingenuity.
Equipment and materials: cups, plastic cones of different sizes, measuring cup, clay, sand, soil, magnet, magnifying glass, sand molds, different types of cereals, food coloring, mirror..
CENTER FOR HEALTH AND MOTOR ACTIVITY
Objectives: Create conditions for physical exercise in a group, stimulating children’s desire to engage in physical activity. To instill in children a desire for a healthy lifestyle. Strengthening muscles, flat feet, colds.
Equipment and materials: Smooth and ribbed boards, rugs, massage paths, with footprints (to prevent flat feet); gymnastic stick; balls; basket for throwing swords; hoops, skittles;; bench; gymnastic mat; long and short cord, sandbags, flags, ; card indexes of outdoor games, breathing and finger exercises, eye exercises, morning exercises and awakening exercises.
ART CORNER
Objectives: To develop attention, curiosity, imagination, creativity, aesthetic qualities.
Equipment and materials: easel, sets of wax crayons, cardboard, colored paper, gouache; watercolor, brushes - thin and thick, bristly, squirrel; jars for washing brush bristles from paint; drawing paper of various sizes; napkins made of fabric that absorbs water well to dry the brush; foam sponges; hand wipes; plasticine, clay; boards for modeling; large oilcloths for covering tables; hanging rollers with rolls of paper, stencils of animals, different figures..., glue, aprons and armbands, coloring books, finger paints, kits for non-traditional drawing techniques.
THEATER CENTER
Objectives: Formation of listening skills, development of children's creativity, development of children's speech.
Equipment and materials: Table theater, puppet theater, shadow theater, finger theater, small screen, ready-made costumes, masks for acting out fairy tales, homemade costumes, accessories.
CENTER FOR MUSICAL DEVELOPMENT
Objectives: Development of auditory perception and attention, formation of performing skills.
Equipment and materials: Set of noise boxes; sounding and glowing toys, maracas, tambourine, drum, rubber squeakers, rattles, cocktail straws, musical educational games
CENTER FOR COGNITIVE DEVELOPMENT (see center for educational games)
Objectives: learn to determine quantity and counting, color, shape, size, navigate in time and space.
Equipment and materials: It contains demonstration and handout material (on lexical topics, basic sensory standards - shape, color, size, etc.): triangle, circle, square, primary colors: red, yellow, blue, green. In the corner there are didactic games and a card index for them, pyramids.
CONSTRUCTIVE ACTIVITY CENTER
Objectives: to develop ideas about the basic properties of volumetric geometric, mainly large, shapes (stability, instability, strength), to acquire the skills to recreate familiar objects on a horizontal plane (paths, ladders, chairs, etc.), to develop independent co-creation skills with adults creativity, develop fine motor skills of fingers, hands, in acquiring the ability to build furniture, slides, houses. Learn to understand the variability, variability of design, the possibility of construction not only horizontally, but also vertically. Be able to analyze an object, see the main parts of the part, the components of the structure, the ability to create them from various forms.
Equipment and materials: Materials for construction: plastic construction sets with various methods of fastening parts (it is advisable to use 2-3 new ones during the year); construction kits with parts of different shapes and sizes; soft modules; boxes large and small; drawers; waste material: logs, cylinders, cubes, blocks with drilled holes; small toy characters (kittens, dogs, etc.), cars, for playing with. Materials for manual labor: various types of paper (colored, corrugated, napkins, cardboard, postcards, etc.); cotton wool, foam rubber, textile materials (fabric, ropes, laces, ribbons, etc.); wire in a colored sheath; natural materials; tools: scissors with blunt ends; brush; glue.
CENTER FOR ROLE-PLAYING GAMES
Tasks: Formation of role actions; Stimulation of role-playing games; Formation of communication skills in the game; Development of imitation and creative abilities.
Equipment and materials: doll furniture for the room and kitchen; ironing board; attributes for playing “Home”, “Shop”, “Barbershop”, “Hospital”, sailors, drivers, etc.; dolls are large (35-40 cm), medium (25-35 cm); dolls girls and boys; toy wild and domestic animals; sets of kitchen and tea utensils; a set of vegetables and fruits; large and medium-sized cars; trucks and cars; telephone, steering wheel, scales, bags, buckets, iron, hammer, etc.; doll strollers; toys-fun with the dependence of the effect on the action (roly-poly, pecking chickens, fighting sheep, jumping frogs, etc.); clothing for dressing up.
CENTER FOR DIDACTIC GAMES
Objectives: development of attention, thinking, memory, formation of communication skills.
Equipment and materials (sensory materials): large mosaics, volumetric inserts of 5 elements, prefabricated and pears, pyramids of 5 elements, lacing, lotto, paired pictures, printed board games. Set of geometric shapes, counting material with Velcro. Unconventional material for counting (cones, pebbles, acorns). Matryoshka dolls 5 elements, insert boards, set of colored sticks 4 of each color. Cut cubes with subject pictures from 4 parts.
(material on speech development): a set of pictures with wild and domestic animals, animals with cubs, birds, fish, trees, flowers, vegetables and fruits, food, clothing, dishes, furniture, transport, household items. A series of 4 pictures with seasons and parts of the day.
TRAFFIC CORNER
Objectives: Familiarization with traffic lights, with the rules of behavior in accordance with traffic light signals.
Equipment and materials that should be in the corner: “Traffic light” (stick a traffic light); A canvas depicting roads, pedestrian crossings (can be made of leatherette so that it can be folded and put away); Medium transport; Models of houses, trees, traffic lights, road signs; Small toys (figurines of people, animals), road signs, reminders with traffic rules.
PRIVACY CORNER
This is a place where a child can sit, think, dream, remember pleasant feelings, communicate with loved ones and family, look at something, listen to something pleasant and useful, play with some objects, toys, collaborate with an adult or peer .
The created aesthetic environment evokes in children a feeling of joy, an emotionally positive attitude towards kindergarten, a desire to attend it, enriches them with new impressions and knowledge, encourages active creative activity, and promotes the intellectual development of preschool children.
Used Books:
- Nishcheva N.V. Subject-spatial developmental environment in kindergarten. Principles of construction, advice, recommendations / Comp. N.V. Nishcheva. – St. Petersburg, “CHILDHOOD-PRESS”, 2006.-128 p., ill.
- Ryzhova N.A. Developmental environment of preschool institutions (From work experience). M., LINKA-PRESS, 2003.-192 p.
What is the difference between general cleaning of premises in a preschool educational institution and daily cleaning?
The main difference between daily and general cleaning in a kindergarten is that the latter is carried out monthly. It will also include cleaning of all surfaces and places using cleaning agents that are permitted by SanPiN. The only difference between these cleanings is that the gene. cleaning covers a larger volume and is done more thoroughly.
Daily cleaning consists of:
- Cleaning of main premises. This includes a group room for games and meals, as well as a bedroom.
- Cleaning the corridor and toilet.
- Ventilation of premises.
The issue of cleanliness in preschool educational institutions is one of the most important. Therefore, cleaning in a preschool educational institution must be carried out much more thoroughly than, for example, in a school. Because there are small children in the garden. If we mean very young nursery groups, then small children often put everything they find in their mouths. Therefore, hygienic requirements for cleaning premises and standards, especially in nursery groups, must be the most stringent. First of all, the health of children depends on cleanliness in preschool educational institutions.
